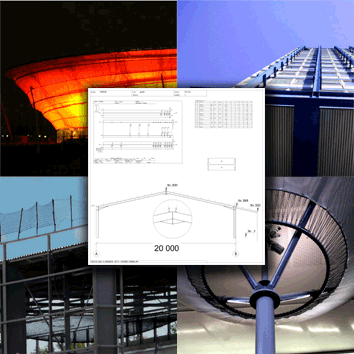English Ossature
The design and drawing of frames and structures

Features: - Project drafting - Automatic procedures, such as fasteners of all types, plate girders, safety ladders, floors, etc. - The progressive supply of drawings as the project moves forward. - Simple management of modifications even after output of the manufacturing specifications. - Progressive item work orders are created as the project moves forward, by sketches or files for digital control machine tools. - All program libraries can be endlessly configured and modified. - Use of "standard" AutoCAD and Cesiom commands as a complement to modify and generate any type of structure, without limitations. See the other modules offered by Cesiom: : Cladding, Metalwork, Joinery. Cesiom.
| Read More |
